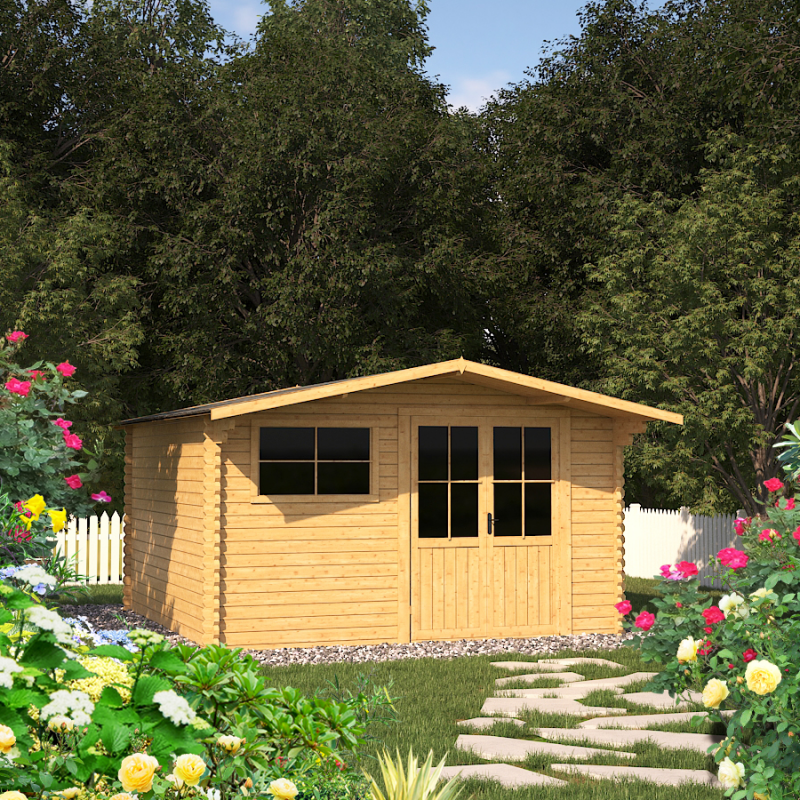







Choose your cabin and place your order.
Get confirmation and invoice from our sales system.
Proceed with payment which starts the process of delivery, or production if your cabin isn‘t in stock at that moment. We accept a deposit payment of 25% when you place the order, with the balance payable 4 days before delivery.
Get a call or email from our team when your order is ready for delivery and we agree with you a precise delivery date.
If you are interested in our installation service, our team will contact you to set up the exact date for your cabin to be assembled.
Enjoy your cabin!
The log cabin made from 28mm wall boards is very useful storage, and comes equipped with ECO type doors and one glass non opening window. The same cabin made from 44mm wall boards is more suited as a summer house or garden office with STANDARD type doors and glazed opening windows. For more differences between 28mm and 44mm of the same model please refer to the chapter "Description".
Call us for expert help & advice +44(0)7855 499787
1. Place your order using our secure checkout and select your payment method. You will then receive a confirmation e-mail as your proof of purchase.
2. Confirm your delivery address and choose a delivery date that best suits you.
3. Before the end of your orders lead time our delivery team will contact you via an e-mail or phone call and to fix delivery date.
4. Your garden building will then be delivered by our logistics partners on your chosen date. You will be notified by phone call a day before to arrival.
5. If your building is being installed then you will be contacted by a member our Installation team to book in your installation day shortly after your order is received.
Call us for expert help & advice 0345 0346 570
Log cabin Kinver 4x4 This cabin has a modern design, and it is a perfect fit in a small space garden. Because cabin's area is less than 15m2 it could be mounted close to fence of neighbor and it helps to save space in the yard. It’s an ideal space for the tools, garden and barbecue accessories. One front window and one side window together with double glazed door give a lot of light inside and it also perfectly could be used as a pleasant place to take a cup of tea, as a playground for your kids or even as a home office.
The log cabin is a classical garden house with a solid design. This log cabin has a compact design with an elegant look. Its shape gives you the chance to put it wherever you want to ensure strong durability. The high-quality log cabin offers extensive storage space for a wide variety of tools, winter equipment, even bicycles. Thanks to Baltic sourced pine frame, this log cabin guarantees long years of use. The inclined waterproof roof protects against rain. Anything you store such as tools, seasonal items, bikes will be protected under unfavorable atmospheric conditions.
| Please Note: Sizes are approximate only. For specific details, please consult our technical department. | ||
|
Kinver 1 |
Kinver 2 |
|
|
|
|
|
| Metric size | 4x4 | 4x4 |
| People req’d to build | 2 | 2 |
| Cladding thickness | 28 mm | 44 mm |
| Cladding style | Interlocking | Interlocking |
| Roof type | Apex | Apex |
| Roof material | 19 mm Tongue and Groove | 19 mm Tongue and Groove |
| Floor material | 19 mm Tongue and Groove | 19 mm Tongue and Groove |
| Door style | Double door | Double door |
| Building type | Front door | Front door |
| Log thickness | 28 mm | 44 mm |
| Number of windows | 2 | 2 |
| Under 2,5m tall | OK | OK |
| Eaves Height | 1820 mm | 2060 mm |
| Ridge Height | 2330 mm | 2500 mm |
| Door Width | 1450 mm | 1450 mm |
| Door Height | 1695 mm | 1970 mm |
| Window Width | 635 mm | 635 mm |
| Window Heigh | 1080 mm | 1080 mm |
| Internal Width | 3780 mm | 3750 mm |
| Internal Depth | 3780 mm | 3750 mm |
| Base Width | 4000 mm | 4000 mm |
| Base Depth | 4000 mm | 4000 mm |
| Roof covered area on the ground (metric size) | 4,10 x 4,15 | 4,30 x 4,85 |
|
Download files: |
Download files: |
|
KINVER 2

KINVER 2 exterior

Kinver 2 Interior

Kinver 2 Interior
KINVER 1

Kinver 1 exterior

Kinver 1 interior
Specific References